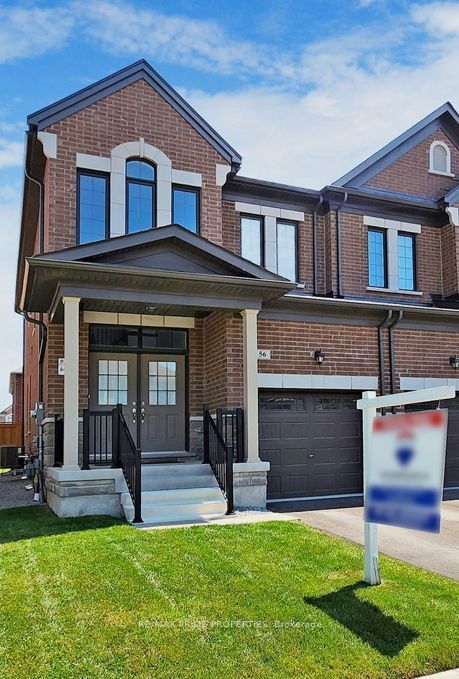$999,999
$***,***
3+1-Bed
4-Bath
1500-2000 Sq. ft
Listed on 7/28/23
Listed by RE/MAX PRIME PROPERTIES
Stunning Executive Semi Detached Featuring $$$ in upgrades. Double Door Entrance leads you to a grand foyer with 20 ft Ceilings. Professionally finished basement with oversized bathroom/shower. Built in Desk for home office space. Modern Hardwood, 9Ft Ceilings On Main & Upper Floors. Family Room features custom built-ins. Open Concept kitchen with Center Island, Quartz Counters, S/S Appl's & plenty of Cupboard/Counter Space.
California Shutters. Vaulted Ceilings Master, W/I Closet &4Pc Ensuite W/Oversized Tub & Shower. Plentiful Storage in Garage.
To view this property's sale price history please sign in or register
| List Date | List Price | Last Status | Sold Date | Sold Price | Days on Market |
|---|---|---|---|---|---|
| XXX | XXX | XXX | XXX | XXX | XXX |
E6701062
Semi-Detached, 2-Storey
1500-2000
6+1
3+1
4
1
Attached
2
0-5
Central Air
Finished
Y
Brick
Forced Air
N
$5,001.26 (2022)
< .50 Acres
100.07x24.61 (Feet)
